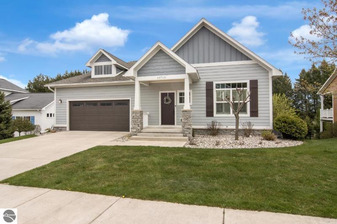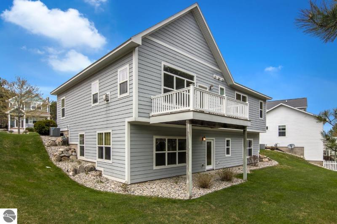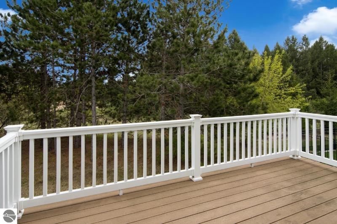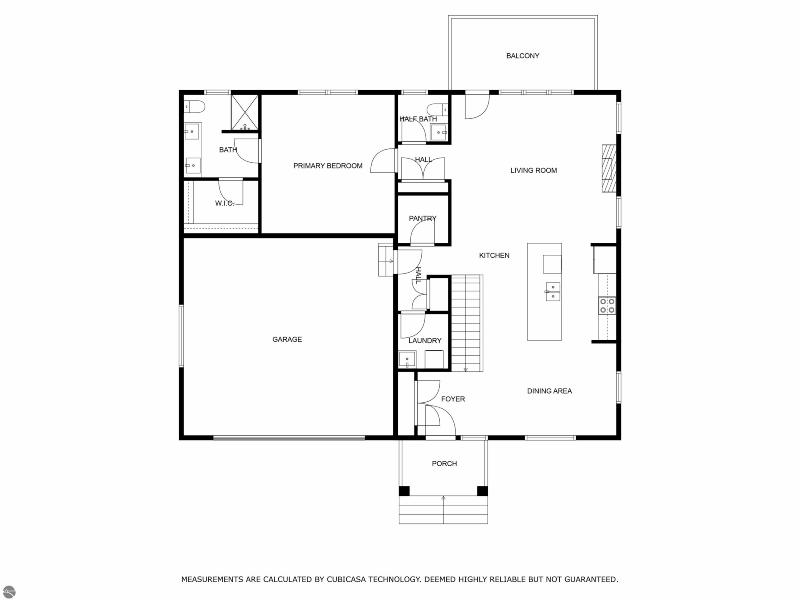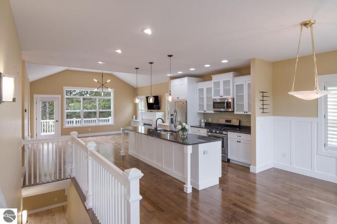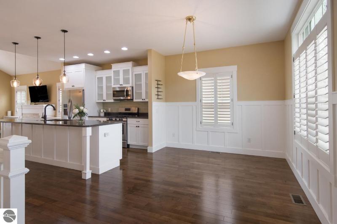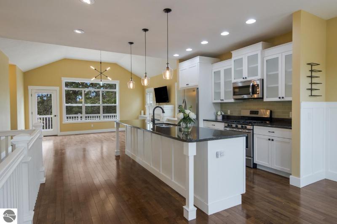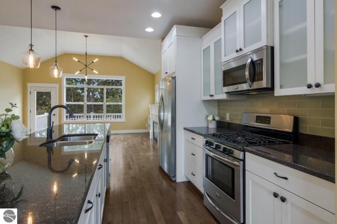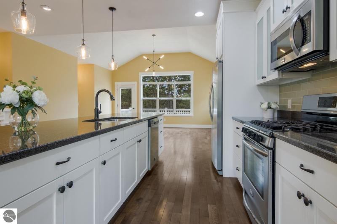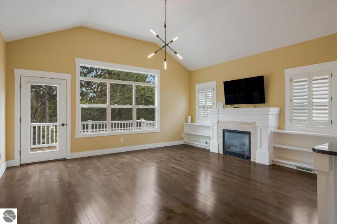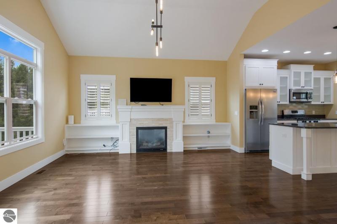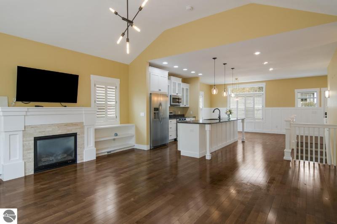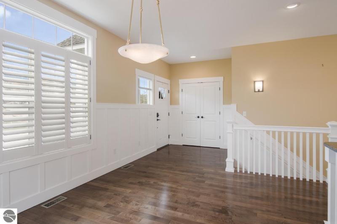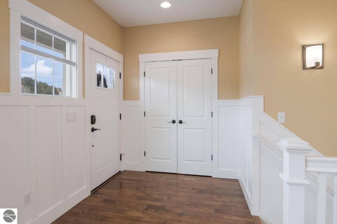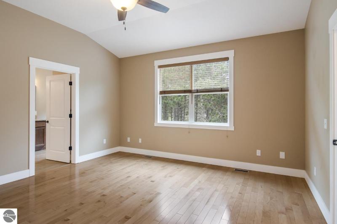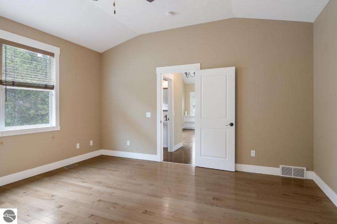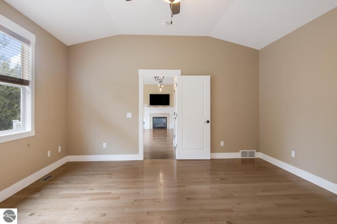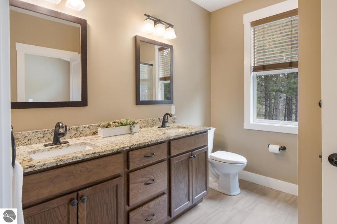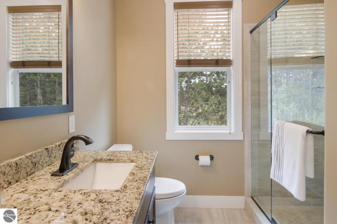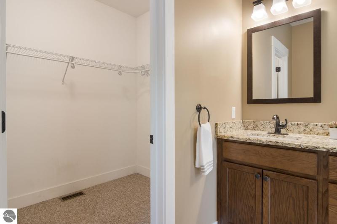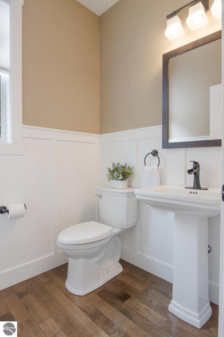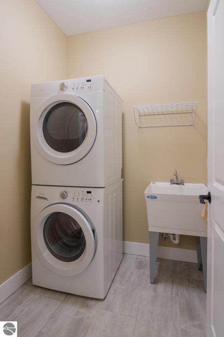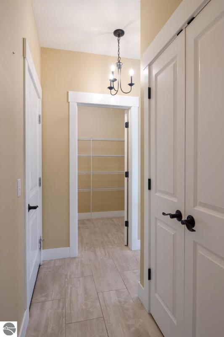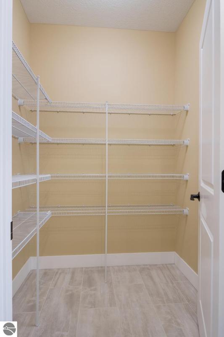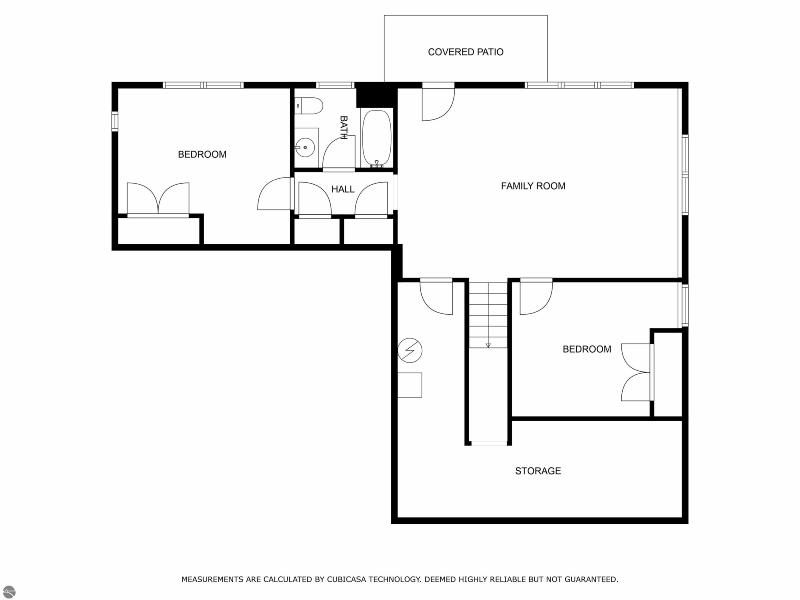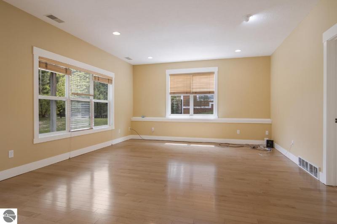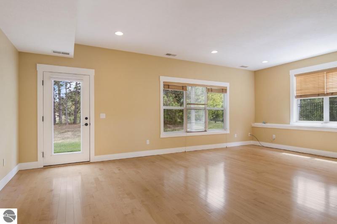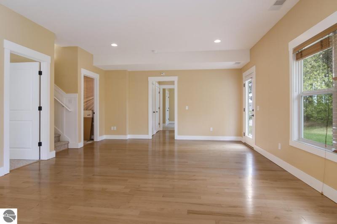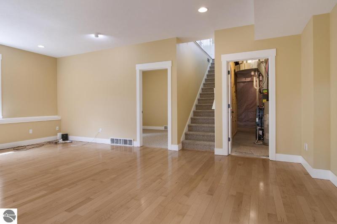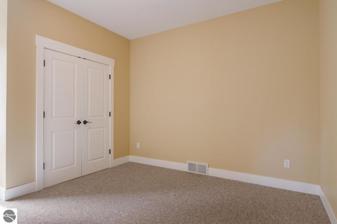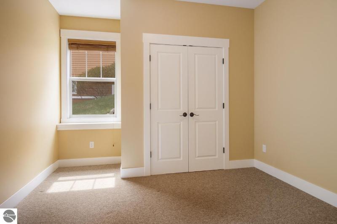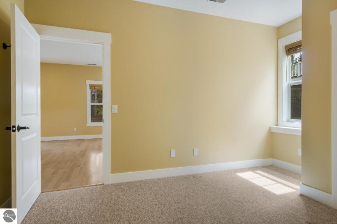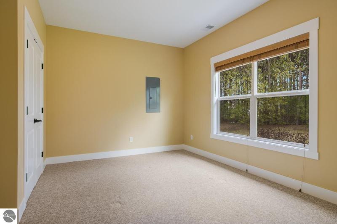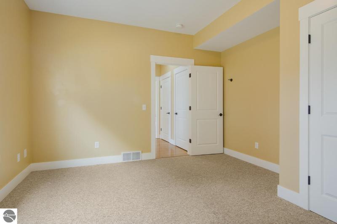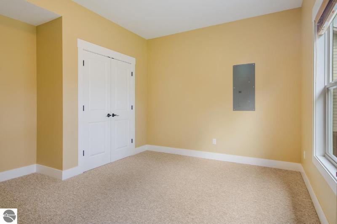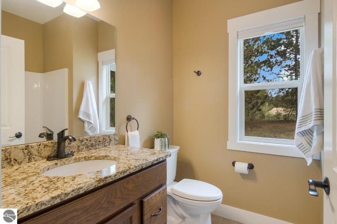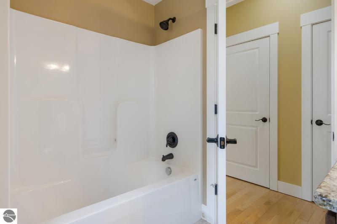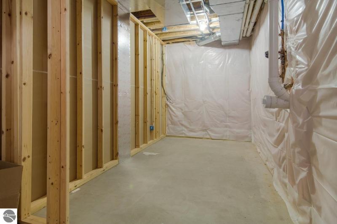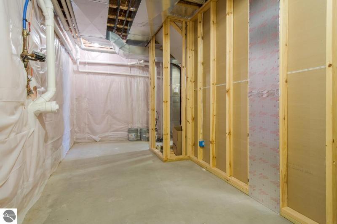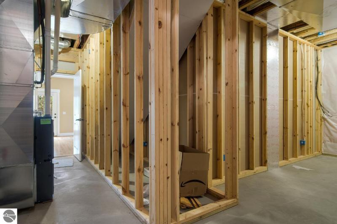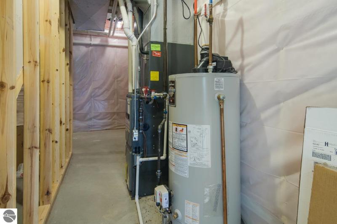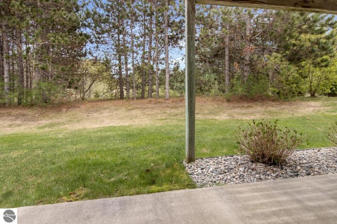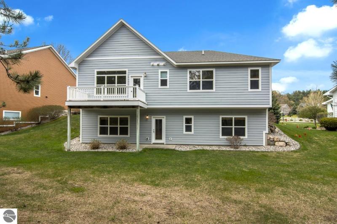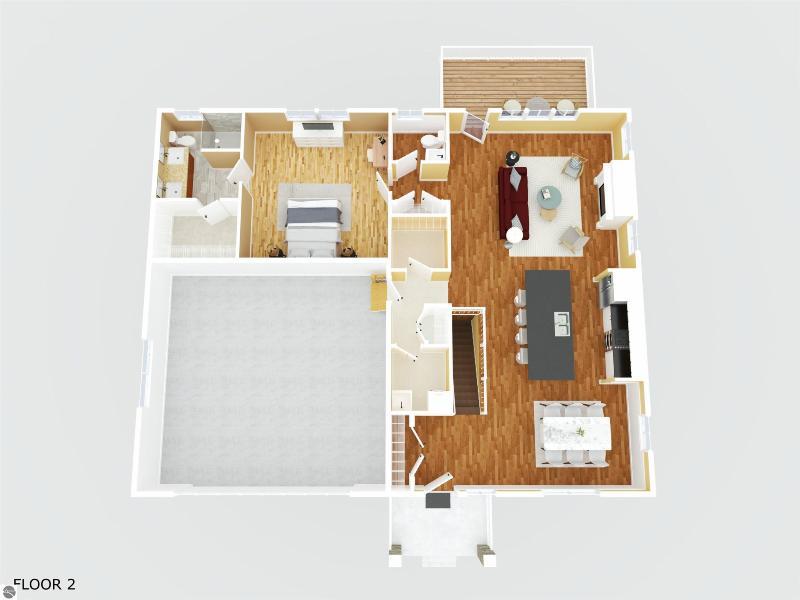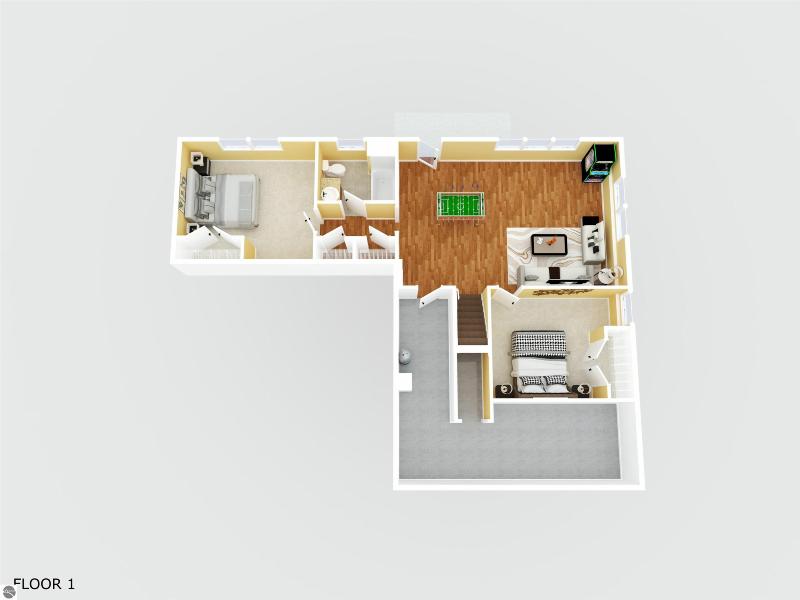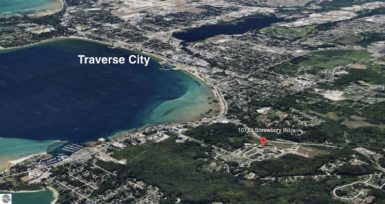$620,000
Calculate Payment
- 3 Bedrooms
- 1 Full Bath
- 1 3/4 Bath
- 1 Half Bath
- 2,209 SqFt
- MLS# 1921845
Property Information
- Status
- Contingency [?]
- Address
- 10713 Shrewbury Street
- City
- Traverse City
- Zip
- 49684
- County
- Leelanau
- Township
- Traverse City
- Possession
- At Closing
- Zoning
- Residential
- Property Type
- Residential
- Listing Date
- 05/03/2024
- Total Finished SqFt
- 2,209
- Lower Finished SqFt
- 898
- Above Grade SqFt
- 1,311
- Unfinished SqFt
- 335
- Garage
- 2.0
- Garage Desc.
- Attached, Door Opener
- Waterfront Desc
- None
- Water
- Municipal
- Sewer
- Municipal
- Year Built
- 2011
- Home Style
- 1 Story, Craftsman, Ranch
Taxes
- Association Fee
- $2,460
Rooms and Land
- Laundry
- 05.11X05.06 1st Floor
- Living
- 17.11X16.01 1st Floor
- MasterBedroom
- 15.01X14.06 1st Floor
- Bedroom2
- 13.10X12.07 Lower Floor
- Bedroom3
- 13.05X10.10 Lower Floor
- Dining
- 14.06X10.00 1st Floor
- Family
- 22.07X15.08 Lower Floor
- Kitchen
- 17.11X10.10 1st Floor
- 1st Floor Master
- Yes
- Basement
- Egress Windows, Full, Full Finished, Walkout
- Cooling
- Central Air, Forced Air, Natural Gas
- Heating
- Central Air, Forced Air, Natural Gas
- Acreage
- 0.19
- Lot Dimensions
- 50x168
- Appliances
- Dishwasher, Disposal, Dryer, Microwave, Oven/Range, Refrigerator, Washer
Features
- Fireplace Desc.
- Fireplace(s), Gas
- Interior Features
- Built-In Bookcase, Cathedral Ceilings, Foyer Entrance, Granite Bath Tops, Granite Kitchen Tops, Island Kitchen, Pantry, Walk-In Closet(s)
- Exterior Materials
- Cement Board
- Exterior Features
- Countryside View, Covered Porch, Deck, Handicap Access, Landscaped, Patio, Sidewalk, Sprinkler System
- Additional Buildings
- None
Mortgage Calculator
Get Pre-Approved
- Property History
| MLS Number | New Status | Previous Status | Activity Date | New List Price | Previous List Price | Sold Price | DOM |
| 1921845 | Contingency | Active | May 7 2024 8:46AM | 14 | |||
| 1921845 | Active | May 3 2024 3:46PM | $620,000 | 14 |
Learn More About This Listing
Listing Broker
![]()
Listing Courtesy of
Real Estate One
Office Address 521 Randolph Street
THE ACCURACY OF ALL INFORMATION, REGARDLESS OF SOURCE, IS NOT GUARANTEED OR WARRANTED. ALL INFORMATION SHOULD BE INDEPENDENTLY VERIFIED.
Listings last updated: . Some properties that appear for sale on this web site may subsequently have been sold and may no longer be available.
Our Michigan real estate agents can answer all of your questions about 10713 Shrewbury Street, Traverse City MI 49684. Real Estate One, Max Broock Realtors, and J&J Realtors are part of the Real Estate One Family of Companies and dominate the Traverse City, Michigan real estate market. To sell or buy a home in Traverse City, Michigan, contact our real estate agents as we know the Traverse City, Michigan real estate market better than anyone with over 100 years of experience in Traverse City, Michigan real estate for sale.
The data relating to real estate for sale on this web site appears in part from the IDX programs of our Multiple Listing Services. Real Estate listings held by brokerage firms other than Real Estate One includes the name and address of the listing broker where available.
IDX information is provided exclusively for consumers personal, non-commercial use and may not be used for any purpose other than to identify prospective properties consumers may be interested in purchasing.
 Northern Great Lakes REALTORS® MLS. All rights reserved.
Northern Great Lakes REALTORS® MLS. All rights reserved.
